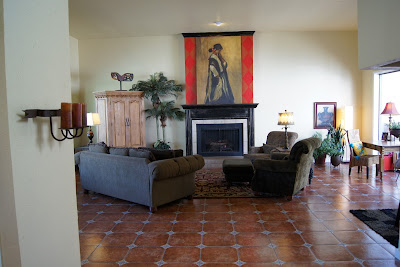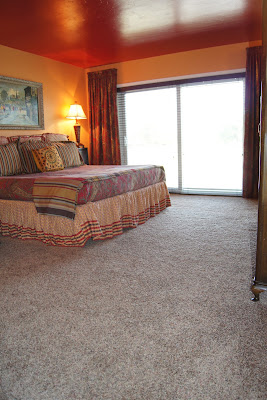SOLD
1112 Colonial Parkway
1112 Colonial Parkway
- This custom home is whimsical, unique, spacious, & move in ready!
- 2400 Square Feet
- 3 Bedroom - 3 Full bath
- No houses in front of you, only views of fairway and pond, located on the Golf Course.
- Great neighborhood with preferred school districts: Mesa / Yucca
- Upstairs master bedroom has beautiful views of fairway & pond (A good view is something to treasure in Clovis!)
- Master Bath has slate tile, double sinks, separate shower & tub, & His and Hers closets
- 2 Car garage attached, with private drive in back, space to park 4 vehicles
- Beautiful in the summer, back yard has custom 8 foot fence for privacy
- Front & Back sprinkler system
- Working Fireplace in living room
- High ceilings with grand 2 story entrance
- Eat in Kitchen and large separate dining room
- All new stainless steel appliances in remodelled kitchen
- Central heat & air. 1 unit upstairs, 1 unit downstairs - all electric
- New heat/air unit for upstairs
- New, energy rated, lifetime warranty windows from Sears
- New pitched roof
- Custom paint, light fixtures, and tile throughout
- Custom privacy window treatments throughout include 2 inch wood blinds
- Everything in this house is updated!
- Scroll down to view lots of photos below
 |
| Large eat in Kitchen with view of back yard. 13'x14' |
 |
| Stainless Steel appliances |
 |
| View through kitchen toward laundry room & garage |
 |
| Spacious laundry room has stainless steel counter top for folding |
 |
| Hidden storage for hampers under counter top |
 |
| large pantry closet |
 |
| Dining Room with golf course view. 13'6" x 13' |
 |
| All downstairs is tile |
 |
| Downstairs Tile |
 |
| Large open living room, with high ceilings. 26' x 30' |
 |
| Custom painted diamond pattern on fireplace & marble tile |
 |
| Living view has golf course view in front, and back yard view in rear |
 |
| View from living room toward dining room |
 |
| Built in desk area in living room |
 |
 |
| Upstairs Master Bedroom has beautiful view of golf course & pond. 16' 6" x 13' 6" |
 |
| Master bedroom looking into bathroom |
 |
| Built in dresser & vanity in master bedroom |
 |
| View looking down from master bedroom |
 |
| Master Bath - Slate Tile |
 |
| Double Sinks |
 |
| Master shower & separate tub |
 |
| Shower & tub separated by glass wall |
 |
| Bedroom #3 - opens to the back yard. 12'6" x 11' |
 |
| Downstairs bathroom - hand painted Mexican sink |
 |
| Downstairs Bathroom |
 |
| Bedroom #2 - upstairs. 14' x 11' |
 |
| Bedroom #2 also has views of back yard |
 |
| Bedroom #2 looking into attached bathroom |
 |
| Bathroom #2 |
 |
| View from stairway. Note: 2 coat closets located by front door. |
 |
| View into Kitchen, from back yard |
 |
| View from back patio - living room |
 |
| Picture from rooftop, shows view in front of home |
 |
| Large back patio for entertaining |
 |
| Custom 8 foot, stained wooden fence for privacy |
 |
| Grape Vine |
 |
| Back portion of yard is gravel - custom double gate opens to back driveway |
 |
| Back portion of yard, double gate, both open for convenience |
 |
| Golf course access makes for relaxing evenings (that is the house in background) |
 |
| View in front of home during winter |














